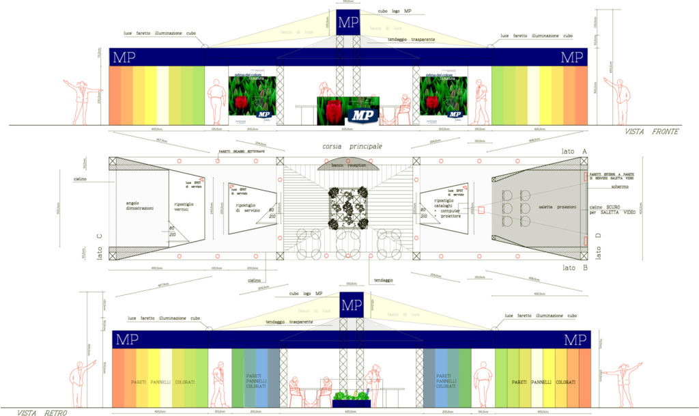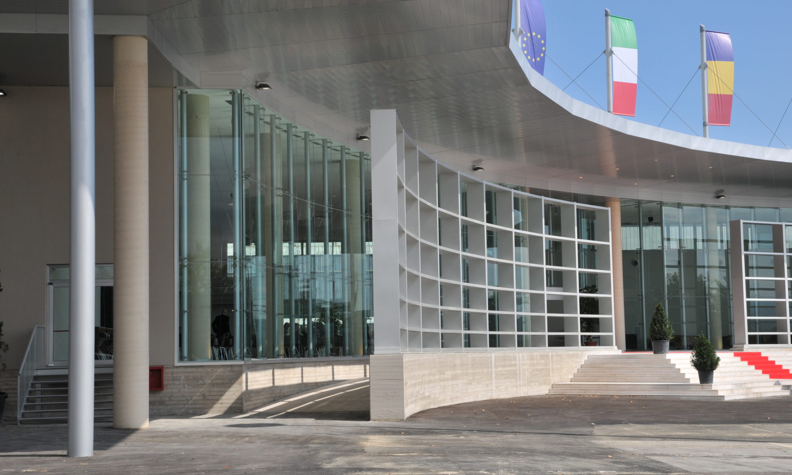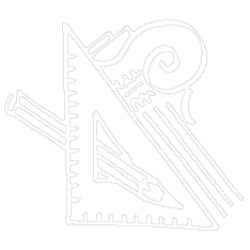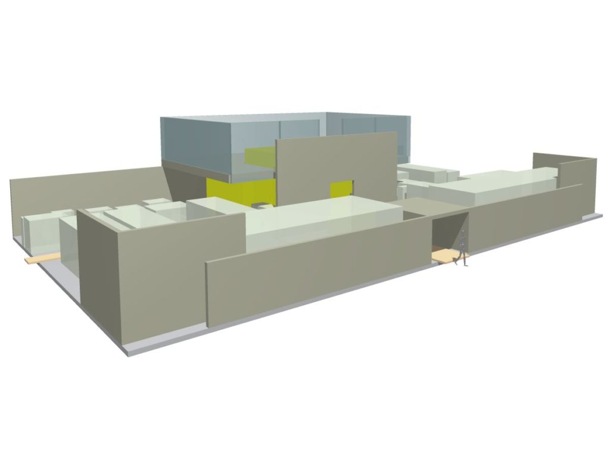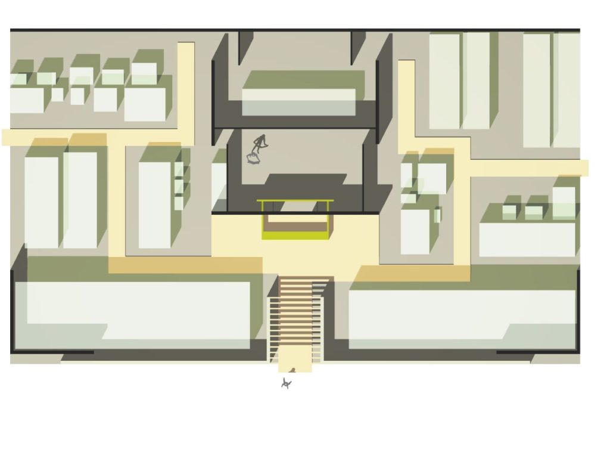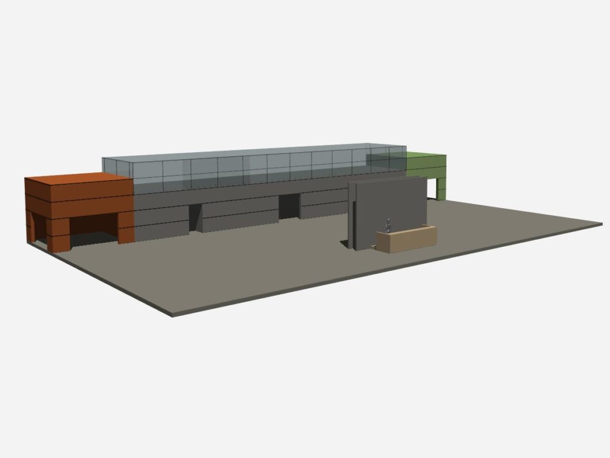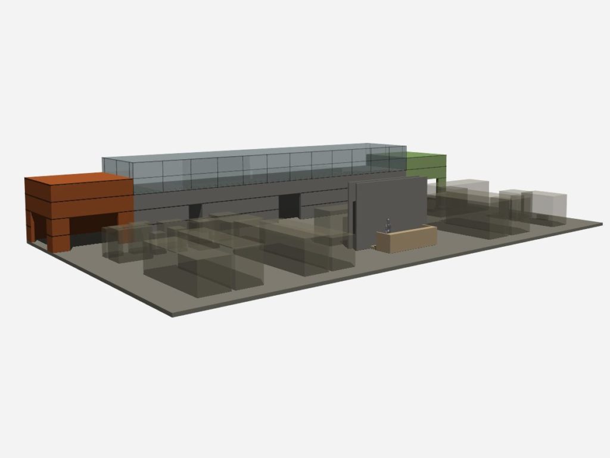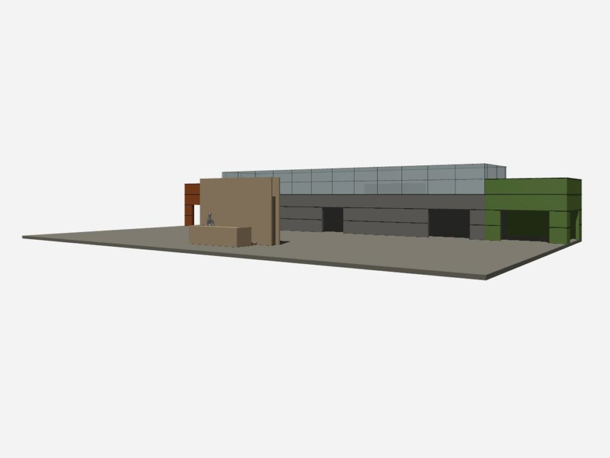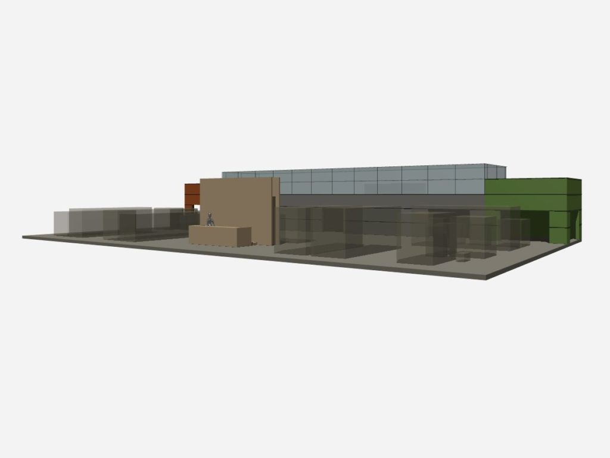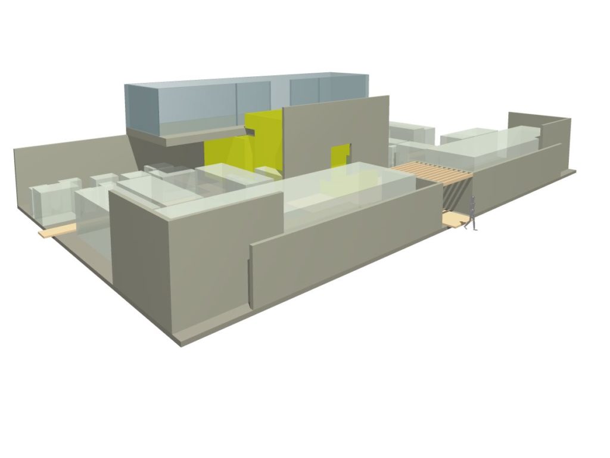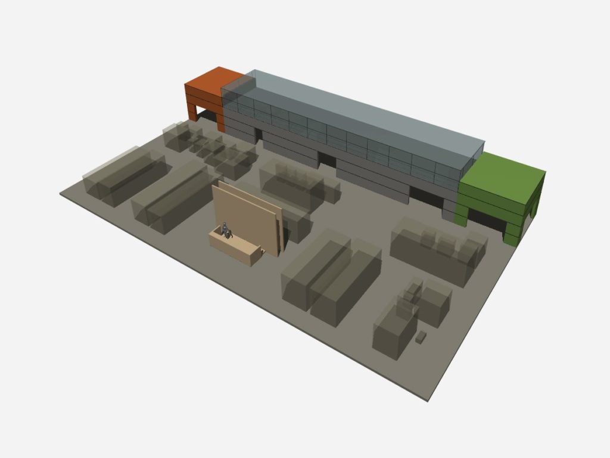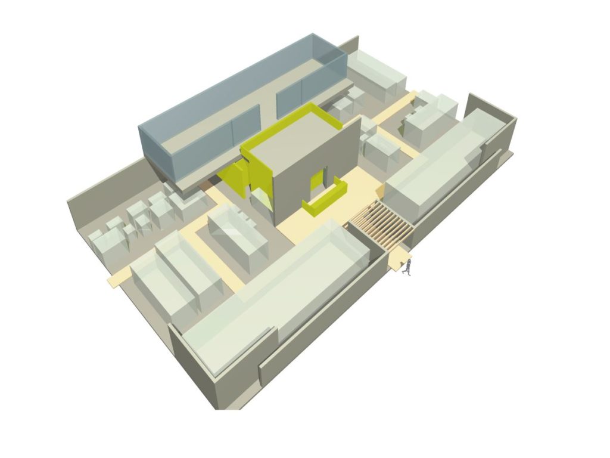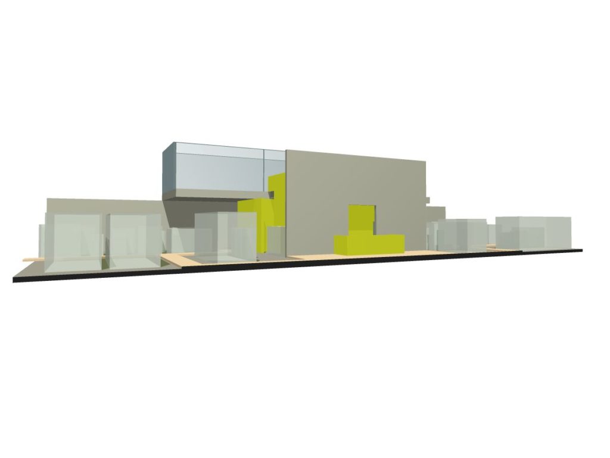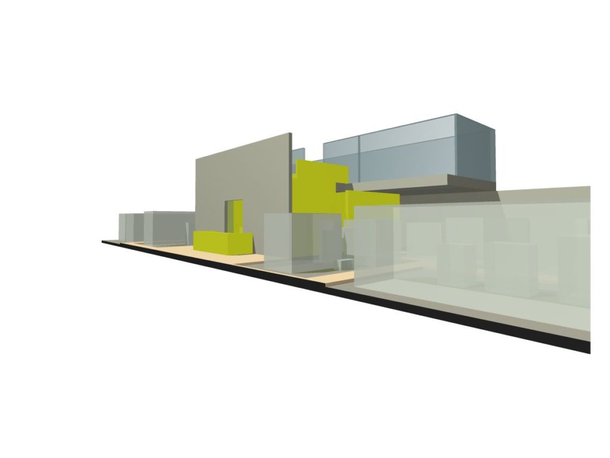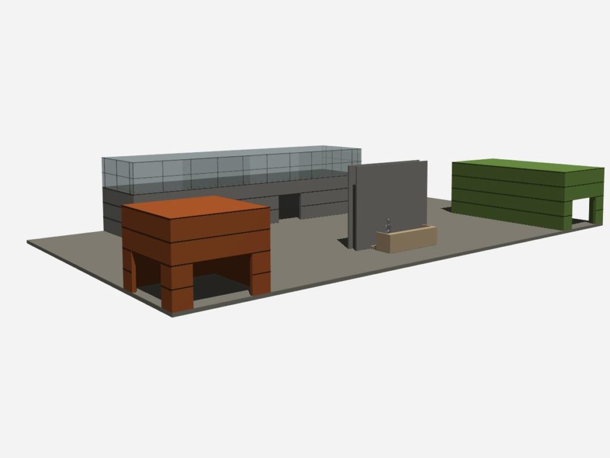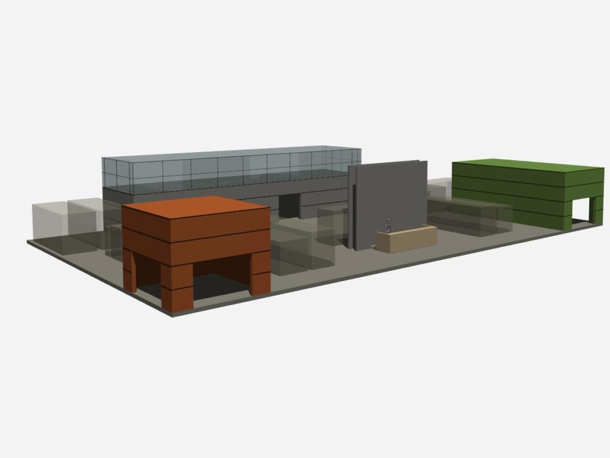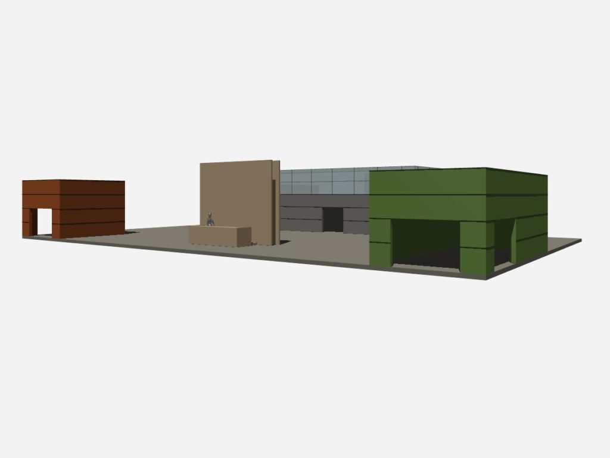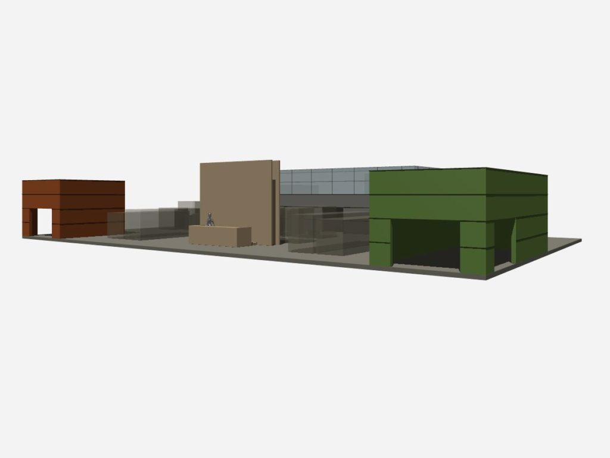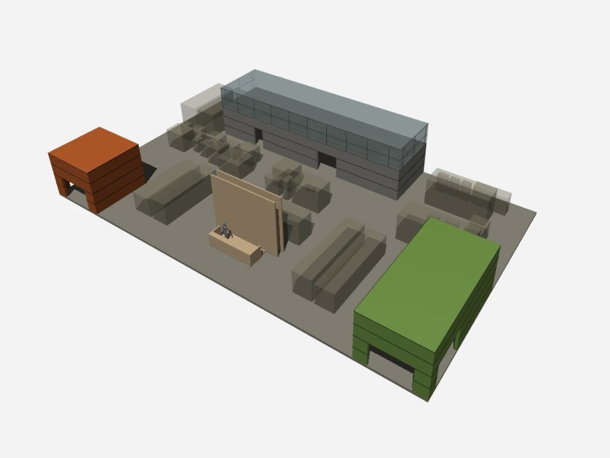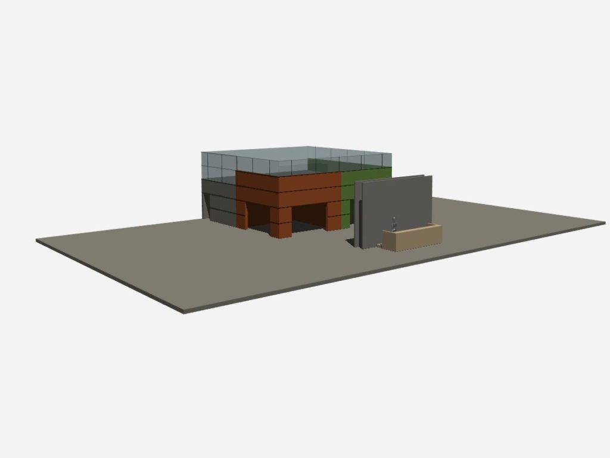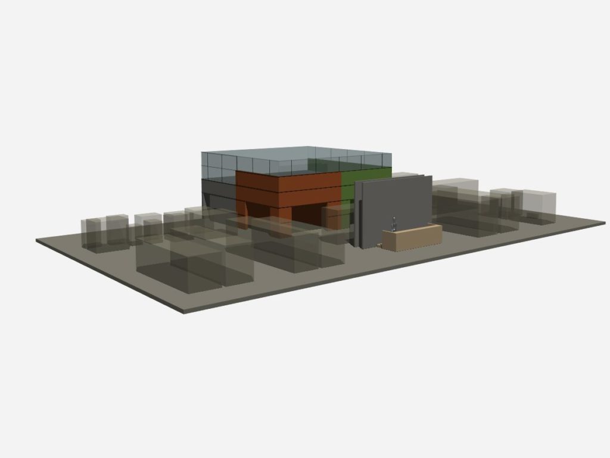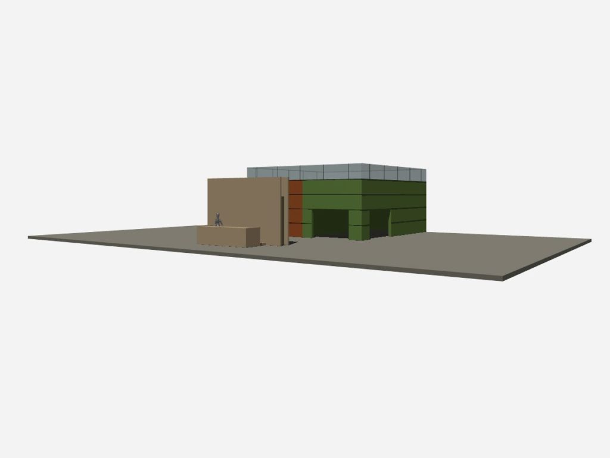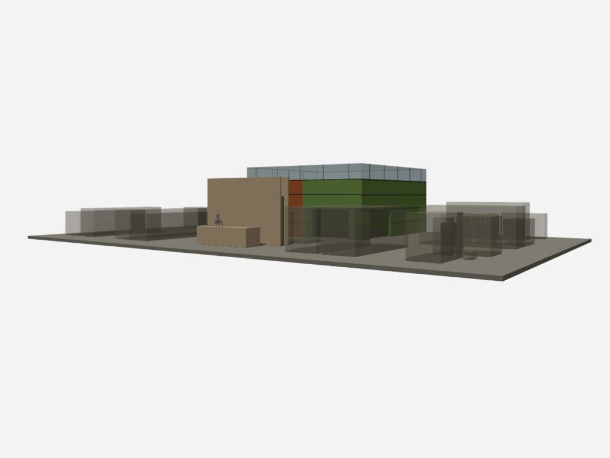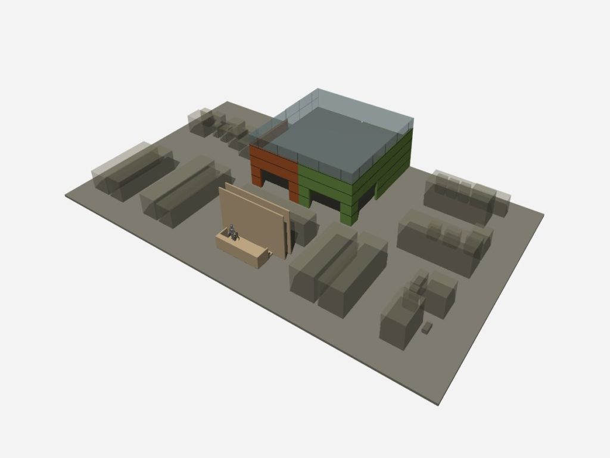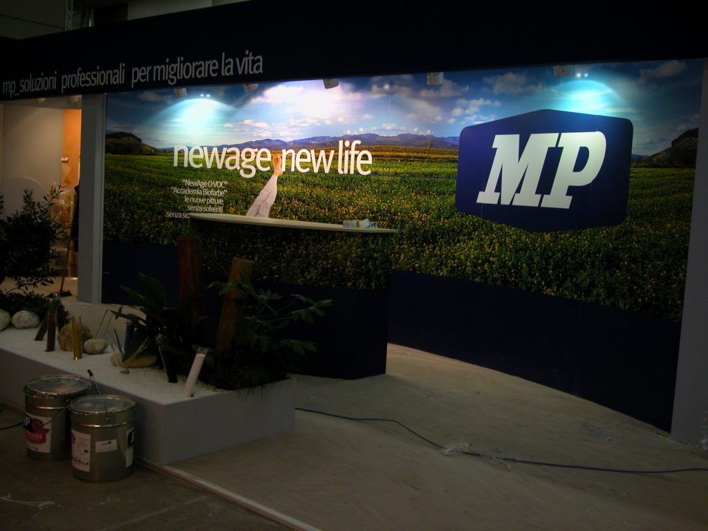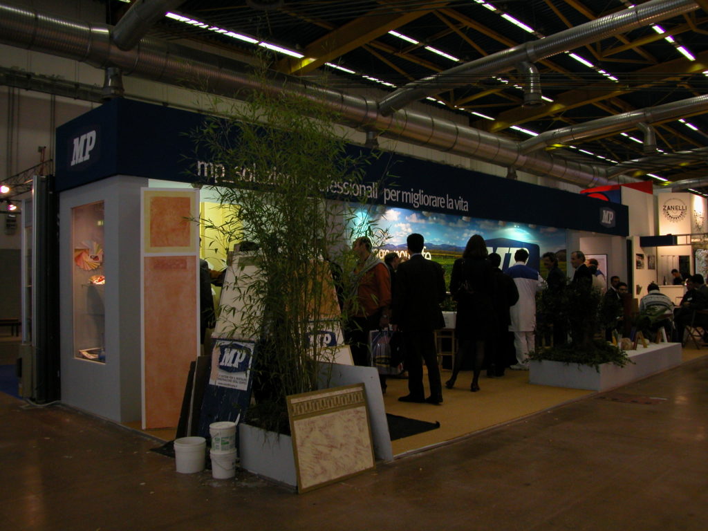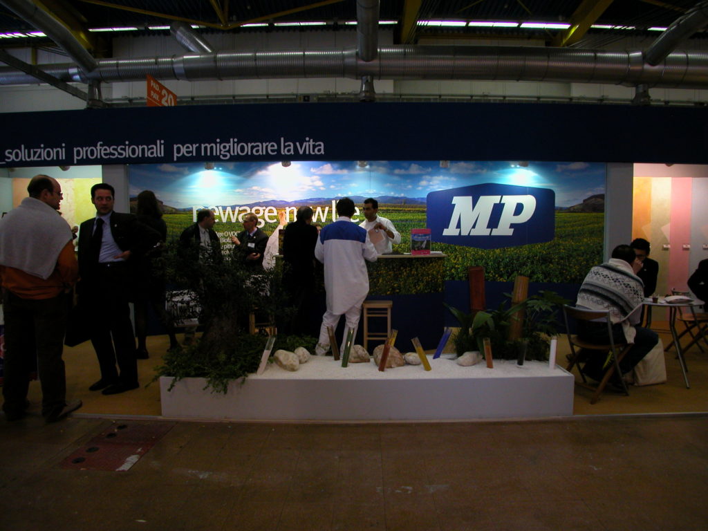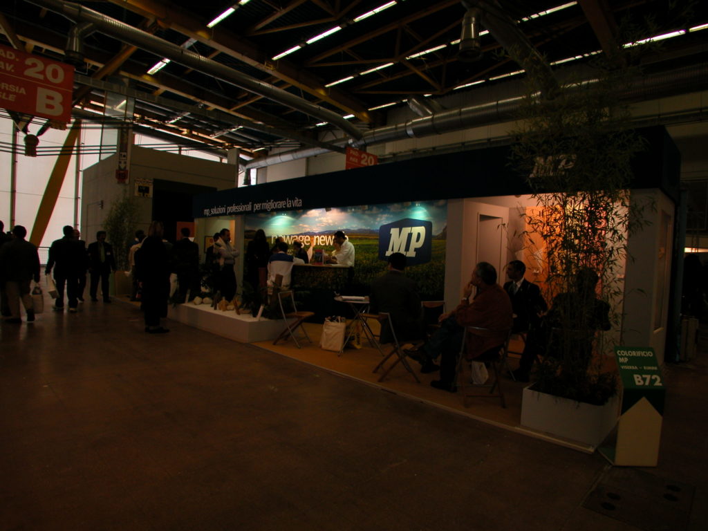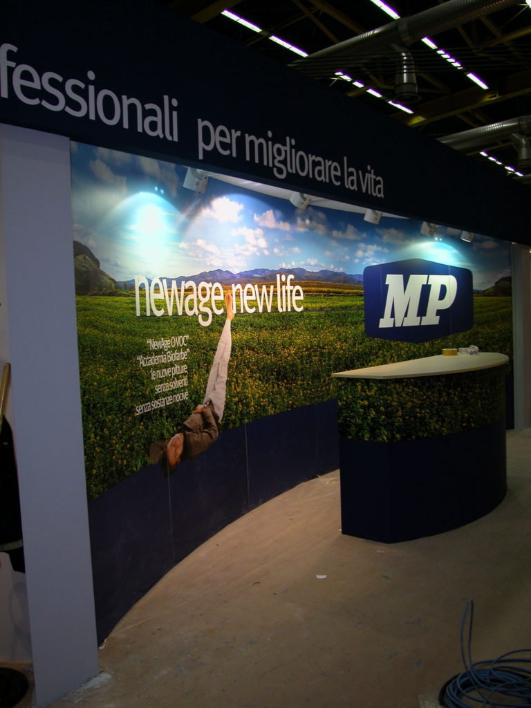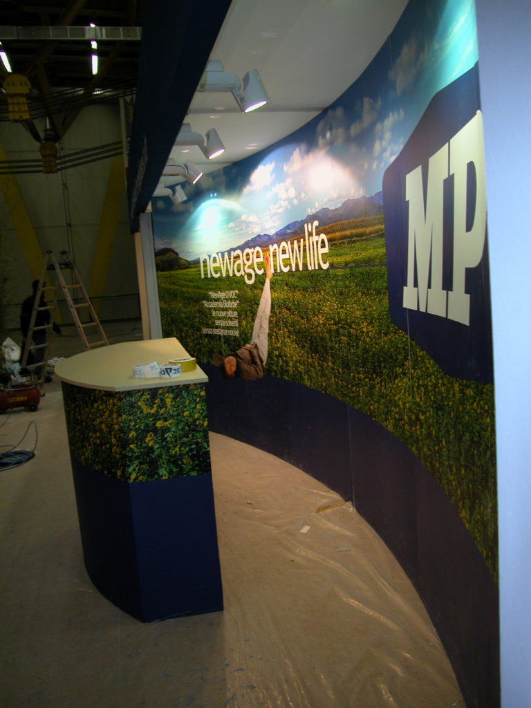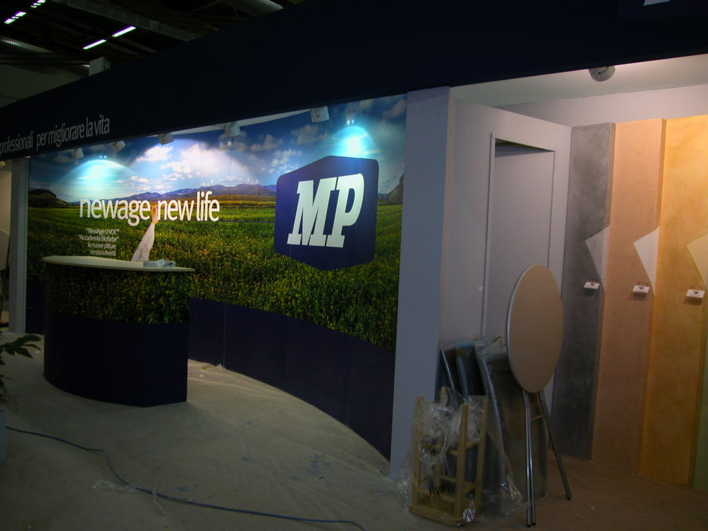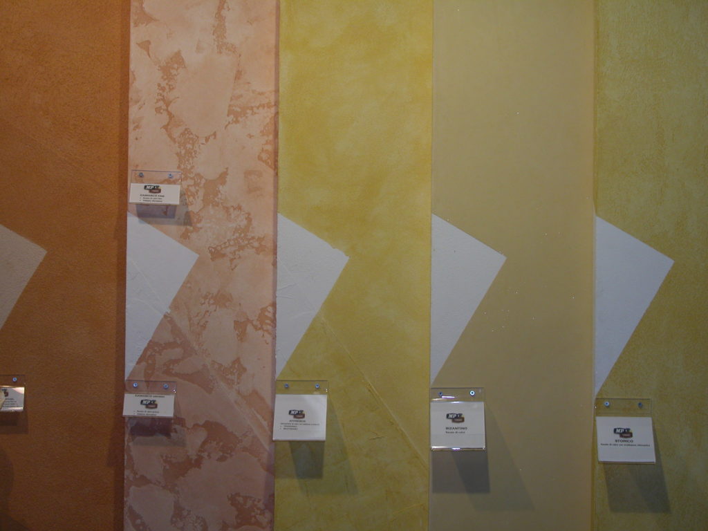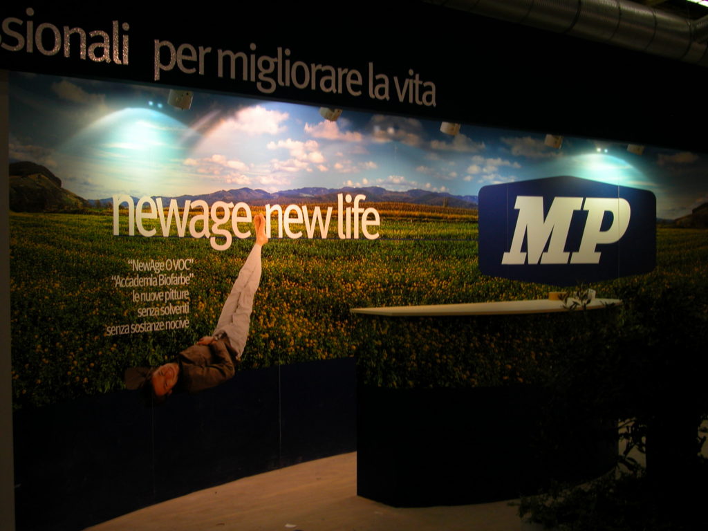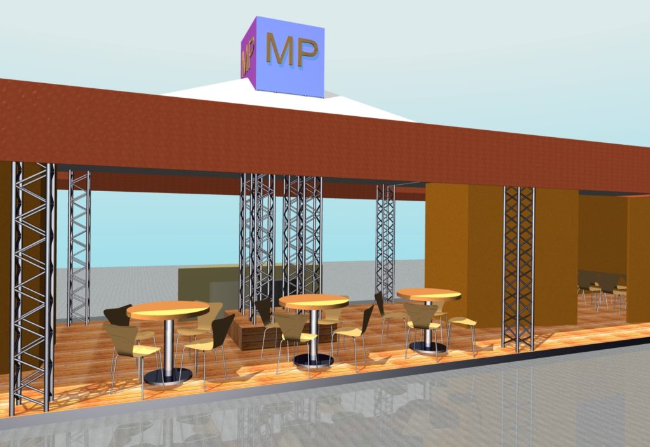FOM industry propose for stand at SAIEDUE 2007
ENG_The solution A is characterized by the arrangement of the installation of the
exposed machinery on the main front with the center, moved to the corridor, the placement of a wall high at the base of which the counter of the reception; the wall composed of double panels spaced apart, it offers the possibility of a storage room with access on both sides; on the back side instead the construction of the premises on two levels: on the ground floor we find on the left the FST stand, the entrance to the cloakroom with the staircase access to the mezzanine, the lounge-video-exhibition space with two closets and the LAB model laboratory stand processing; on the first floor the mezzanine is organized into one catering space, in a central space with tables and chairs for lunch break and business negotiations and office deprived of the direction of FomIndustrie with desk, sofa and meeting table.
ENG_ The B solution in part analogous to solution “A” it is characterized from the translation of the FST stand on the corner front left of the main corridor in similitude and symmetry with the LAB stand on the right corner front while the stand on two floors remains positioned on the front to back, however, reducing the surface of the mezzanine which previously partially surpassed half the LAB stand; unchanged the position of the central wall and of the reception counter.
ENG_ The C solution it is characterized by a noteworthy downsizing of the
ground floor premises with the elimination of space lounge-exhibition-video while the FST stand and LAB stands remain unchanged as surface in analogy to solution “A” as well as the wardrobe and the access staircase to the mezzanine; here we find, the catering spaces and the tables and chairs area have been reduced while the private office of the direction.
ITA_La soluzione A si caratterizza per la disposizione dell’allestimento dei
macchinari a vista sul fronte principale con al centro, spostata verso il corridoio, la collocazione di una parete alta alla base della quale si posiziona il bancone della
reception; la parete composta da doppie pannellature distanziate tra loro, offre la possibilità di un ripostiglio con accesso sui due lati; sul fronte retro invece si pone la
costruzione dei locali su due livelli : al piano terra troviamo a sinistra lo stand FST, l’ingresso al guardaroba con la scala di accesso al soppalco, lo spazio lounge-esposizione-video con due ripostigli e lo stand LAB laboratorio modello delle lavorazioni; al piano primo il soppalco si organizza in uno spazio catering, in uno spazio centrale con tavolinetti e sedie per la pausa pranzo e la trattativa commerciale e l’ufficio privato della direzione FomIndustrie con scrivania, divanetto e tavolo riunioni.
ITA_La soluzione B in parte analoga alla soluzione “A” essa si caratterizza
dalla traslazione dello stand FST sul fronte d’angolo sinistro del corridoio principale in similitudine e simmetria con lo stand LAB sul fronte di affaccio d’angolo destro
mentre lo stand su due piani rimane posizionato sul fronte retro riducendosi però la superficie del soppalco che precedentemente in parte sormontava la metà dello
stand LAB; invariata la posizione della parete centrale e del bancone reception.
ITA_La soluzione C si caratterizza da un notevole ridimensionamento dei locali al piano terra con l’eliminazione dello spazio lounge-esposizione-video mentre lo stand FST e lo stand LAB rimangono invariati come superficie in analogia alla soluzione “A” così come il guardaroba e la scala di accesso al soppalco; qui troviamo, ridimensionati gli spazi catering e la zona tavoli e sedie mentre invariato rimane l’ufficio privato della direzione.
Colorificio MP stand in SAIE 2 Bologna
